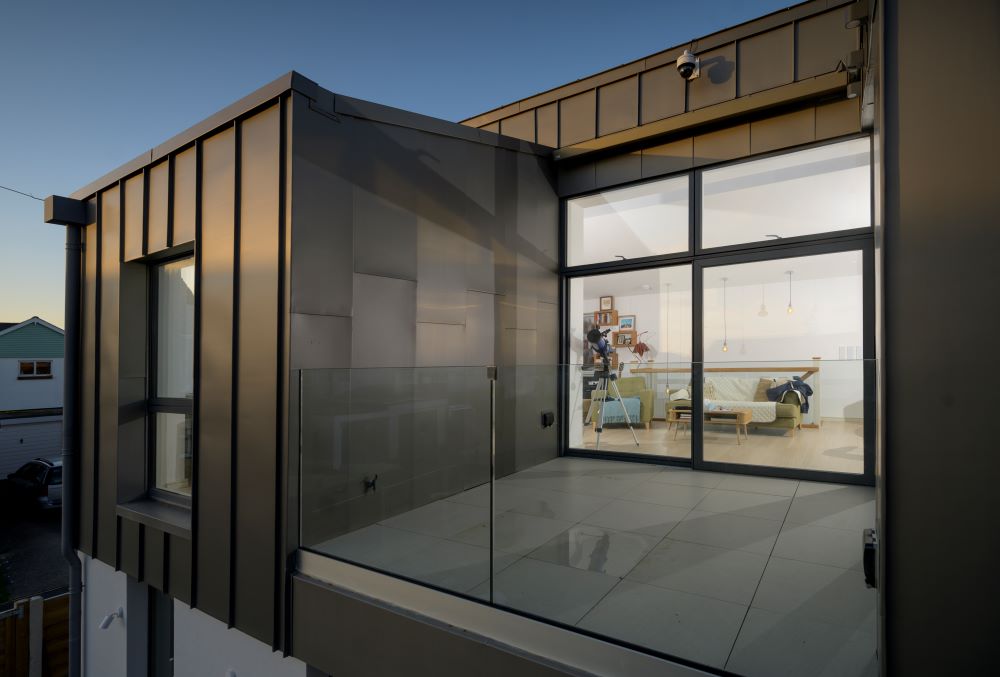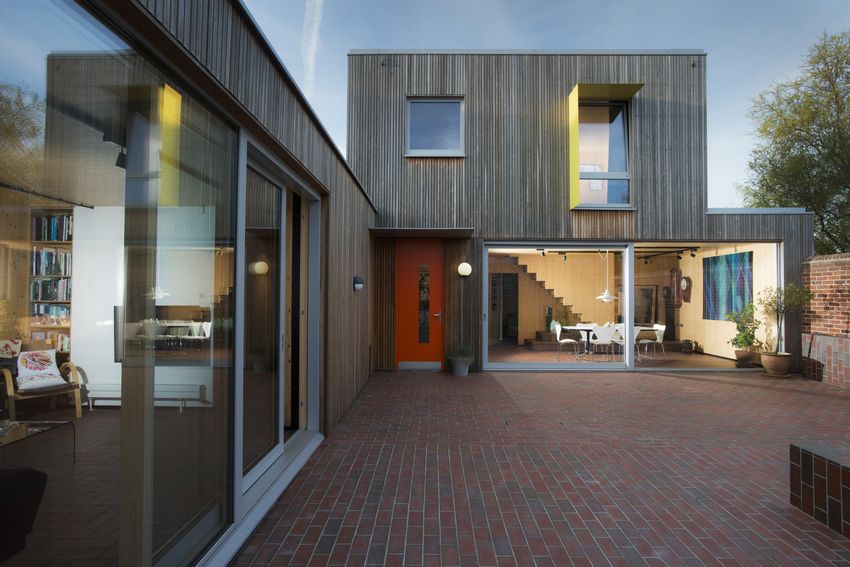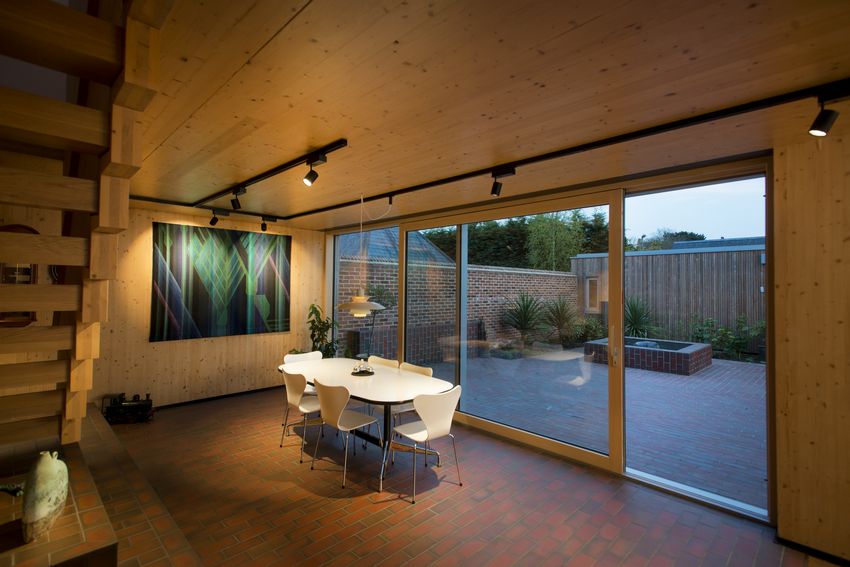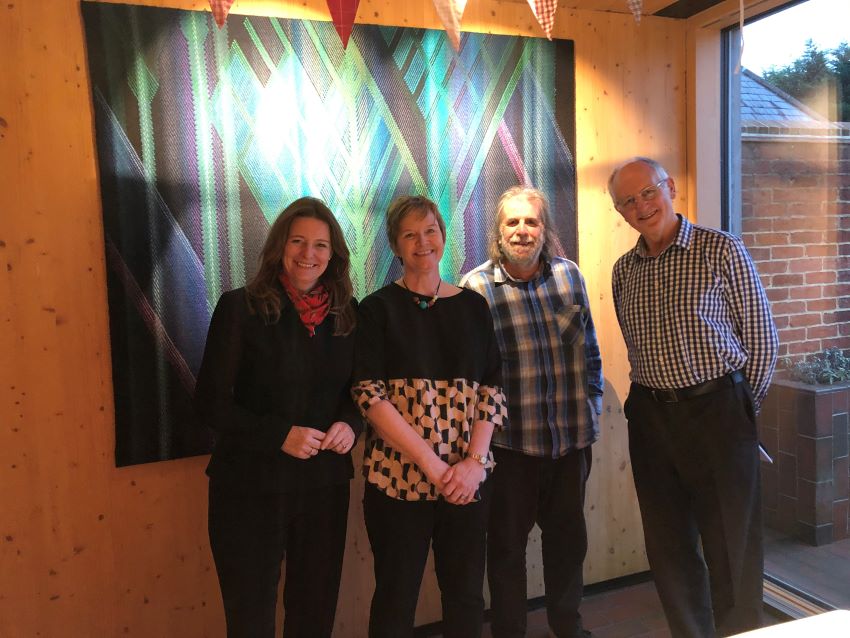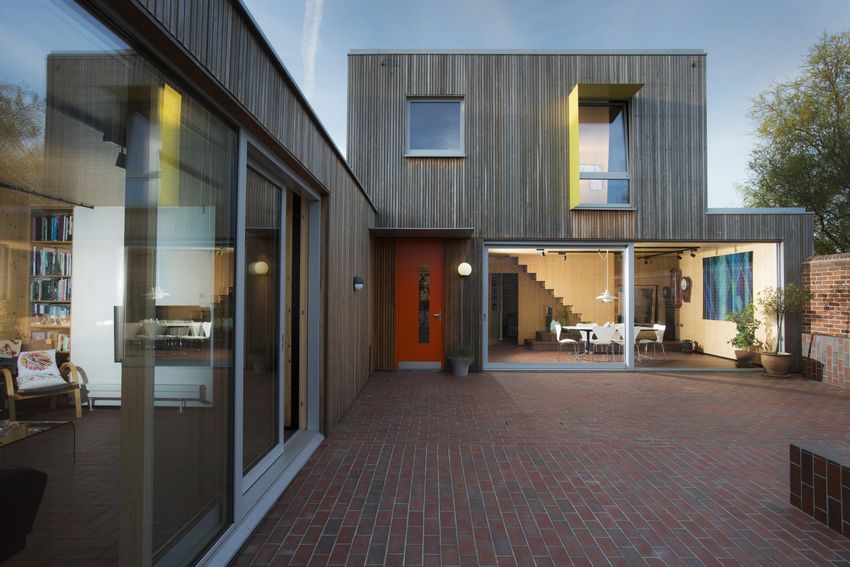Our climate is changing, we need to improve the energy efficiency of our buildings –…
Elmer Passivhaus reaches a milestone
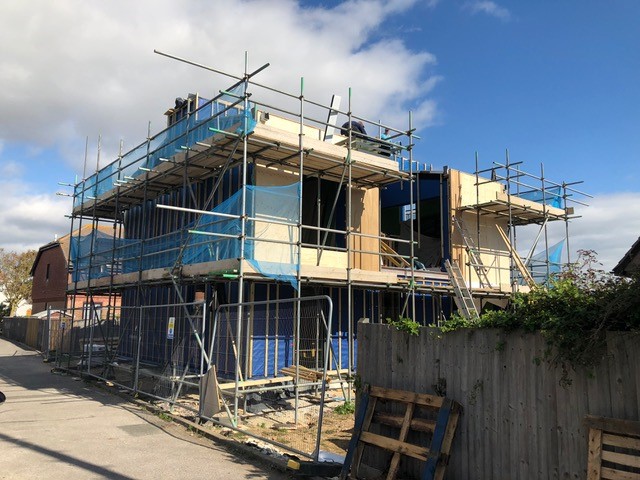
Elmer Passivhaus reaches a milestone as superstructure is 100% complete.
The superstructure comprises a 300mm twin-stud timber frame with cellulose insulation (75-85% recycled paper fibre, usually post-consumer waste newsprint). Airtightness is provided by Smartply (green board) on the inside face.
Triple glazed, insulated windows (IdealCombi) and zinc cladding (VM Zinc) has started, with trades making good progress.
Elmer is a coastal town developed during the postwar years, with much of the original housing in the Elmer Sands Estate consisting of old railway carriages; over the years these have been replaced by modern housing.
Elmer Passivhaus heralds a new era of low-energy housing to the area, providing super-comfortable living with cheap running-costs and cutting greenhouse gas emissions.
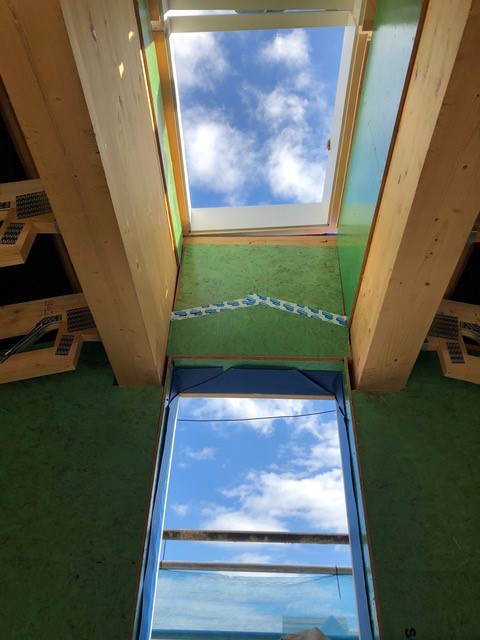
See the latest project update:
Elmer Passivhaus nears completion
See earlier posts about the project:
New passivhaus in Elmer, West Sussex


